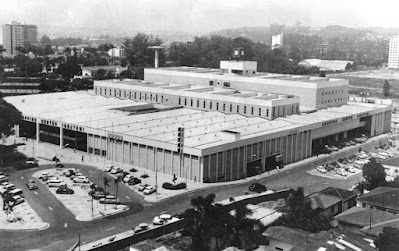An aerial view of the original SHOPPING CENTER IGUATEMI. The 60 million cruzeiro complex encompassed approximately 387,500 leasable square feet.
Photo from https://acervoaflalogasperini.arq.br / Gasperini Architects Collection
Here we see the original mall's northwest facade. The exterior and parking area entrance of the Sears anchor store is on the left.
Photo from https://acervoaflalogasperini.arq.br / Gasperini Architects Collection
Photo from https://acervoaflalogasperini.arq.br / Gasperini Architects Collection



