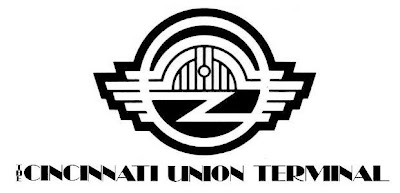The Queen City's grand art deco train depot served as a railway station between 1933 and 1972...and then from 1991 to the present. The structure also housed a boutique-type shopping mall in the 1980s. After this went under, the building was converted into today's museum complex.
Photo from City of Cincinnati Comprehensive Annual Report 2008
Photo from City of Cincinnati Comprehensive Annual Report 2008





























