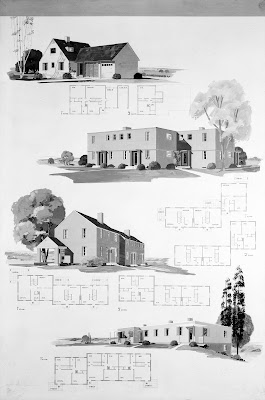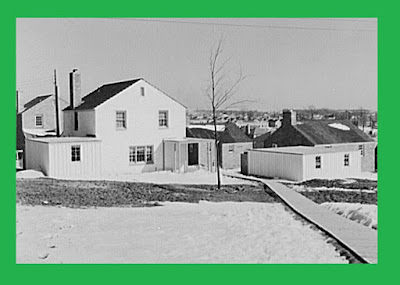The Greenbelt Towns movement, set in motion by the Roosevelt administration, was the brainchild of Rexford Guy Tugwell, an economist and member of FDR's "Brain Trust" of advisors. Tugwell was instrumental in the creation of the Resettlement Administration, in April 1935. This entity would move struggling urban and rural families into new "low income" planned communities.
All units in the Resettlement Administration's green suburbs were originally rentals. Most shopping center businesses were co-operatives, which were owned and operated by citizens.
In order for his family to be eligible for a home in one of America's up-and-coming green communities, a father would have to earn between $1,440 and $2,200 annually. Wives were not allowed to work. Moreover, minorities were excluded.
Green suburbs were a political football from the moment that ground was broken...or even before. Conservatives derided them as a socialist -or even communist- endeavor. The program was ruled unconstitutional by a court case decided in May 1936.
Rex Tugwell resigned his position as RA head in December 1936. The Resettlement Administration was absorbed into the Department of Agriculture in January 1937. A new bureau was formed, the Farm Security Administration.
Although deemed unconstitutional, three green communities were completed. They would be owned and operated by the federal government until the passage of a Congressional bill in 1949, which made provisions for all three cities to be sold to private enterprise. In a majority of cases, tenants ended up buying residential units that they had been renting.
All units in the Resettlement Administration's green suburbs were originally rentals. Most shopping center businesses were co-operatives, which were owned and operated by citizens.
In order for his family to be eligible for a home in one of America's up-and-coming green communities, a father would have to earn between $1,440 and $2,200 annually. Wives were not allowed to work. Moreover, minorities were excluded.
Green suburbs were a political football from the moment that ground was broken...or even before. Conservatives derided them as a socialist -or even communist- endeavor. The program was ruled unconstitutional by a court case decided in May 1936.
Rex Tugwell resigned his position as RA head in December 1936. The Resettlement Administration was absorbed into the Department of Agriculture in January 1937. A new bureau was formed, the Farm Security Administration.
Although deemed unconstitutional, three green communities were completed. They would be owned and operated by the federal government until the passage of a Congressional bill in 1949, which made provisions for all three cities to be sold to private enterprise. In a majority of cases, tenants ended up buying residential units that they had been renting.

















































