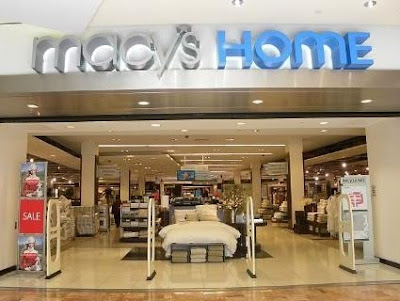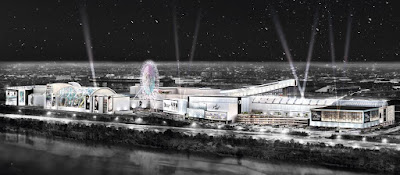Graphic from the Kravco Company
Merchandising meccas and other commercial curiosities. Our exhibits range from the early 20th century to the present day.
A Bing's-eye aerial of the KING OF PRUSSIA malls, taken when they were still two individual retail complexes. PLAZA AT KING OF PRUSSIA (nee' KING OF PRUSSIA PLAZA) is seen on the left. It opened in 1962 and '63 and was expanded in 1965-'66, 1982-'83 and 1993-'96. The COURT AT KING OF PRUSSIA mall is seen on the right.
Photo from www.bing.com
A birds-eye aerial view of THE CENTRE. The original dumbell plan mall was anchored by the aforementioned Simpsons-Sears (on the right) and Montreal's Henry Morgan & Company (on the left).
Photo from The Hamilton Spectator
Mid-century shoppers stroll the 740-foot concourse at THE CENTRE. A nameplate of Birks Jewellers (a.k.a. Henry Birks & Sons) is seen on the left. Other mall stores at the time of this snapshot would include Flying Dutchman Delicatessen, Charles Coffee Shop, United Cigar Store and Muir's Bakery.
Photo from The Hamilton Spectator
An interior view showing the newly-enclosed Sears Court. A Tip Top Tailors store is visible on the left side of the image.
Photo from http://www.playle.com
By the mid-1980s, CENTRE MALL sports three anchor department stores; Sears, Robinson's (formerly Morgan's and The Bay) and Kmart. A new North Wing (in dark gray) adds a Food Court to the retail mix. With these improvements, the mall encompasses over 700,000 leasable square feet and houses 120 stores.
A detail view of the area between the PLAZA and COURT malls. A covered walkway, known as The Crosswalk, extends between Neiman Marcus and Macy's. At this time, the two shopping centers are not physically linked. This changed when The Connector -a fully-enclosed concourse- was built. It joined the two malls into one structure. With its completion, the previous malls were renamed, collectively, as KING OF PRUSSIA.
Photo from www.bing.com
THE COURT AT KING OF PRUSSIA
West Delkalb Pike / US 202 and Goddard (Mall) Boulevard
Montgomery County (Town of Upper Merion), Pennsylvania
One of America's largest shopping malls originated on a 175-acre site. This was located 15.5 miles northwest of Center City Philadelphia, in an unincorporated section of Montgomery County's Town of Upper Merion. The area had taken its name from the King of Prussia Inn, a local tavern dating to 1769. Said tavern had been named in honor of King Frederick II of Prussia (1712-1786).
Development of the site began in the mid-1950s. The Budco Valley Forge Drive-in, opened in August 1956, was the first major structure completed. The drive in sat on 16.8 acres, at the northeast corner of the plot. A 120-acre section was utilized for the second major structure. Originally known as KING OF PRUSSIA PLAZA, this complex was officially dedicated in August 1963.
The Valley Forge Drive-in was demolished in the early 1970s. The site was used for a freestanding structure housing a 1-level (100,000 square foot) Best Products and (57,000 square foot) Levitz Furniture. These welcomed first shoppers in 1971.
The plot's remaining 39 acres were developed as a fully-enclosed retail mall. Construction of the COURT AT KING OF PRUSSIA commenced in November 1979. The 2-level complex was developed by the Philadelphia-based Kravco Investments Company.
Philadephia-based Strawbridge & Clothier took over the building in 1987 and gutted its interior, leaving only escalators and elevators intact. A 3-story atrium area was installed along with new walls and floors. The new Strawbridge's was dedicated on March 7, 1988.
This store was shuttered on January 27, 1999. At first, a 20-screen multiplex was planned for its vacant area. This idea was abandoned. The space was renovated into the 11-store Pavilion At King of Prussia, a mall within a mall. It opened in October 2000, featuring Borders Books, Morton's Chicago Steakhouse and Cosi Sandwiches.
Meanwhile, the freestanding Best Products, built on the site of the old Valley Forge Drive-in, had been knocked down. It was replaced by a 1-level (112,000 square foot) Costco, which was dedicated on October 9, 1997.
Indianapolis' Simon Property Group established an eighty-percent share in Kravco Investments in late 2003. In November 2011, Simon announced an expansion of the KING OF PRUSSIA malls which would physically join them via a forty-eight-store structure. Known as The Connector, it would encompass 140,000 leasable square feet and include Savor, an upscale food court.
Construction got underway in early 2013. With the completion of the project, in August 2016, the merged malls encompassed approximately 2,651,600 leasable square feet, with a retail roster of nearly 400 stores and services. The two complexes were renamed, collectively, as KING OF PRUSSIA.
Sources:
The Philadelphia Inquirer
http://www.movie-theatre.org / Mike Rivest
http://www.kingofprussiamall.com
The Robinson's building was divided into 3 levels of inline stores. A (42,300 square foot) Crate & Barrel Furniture opened in November 1999. At the time, it was the chain's largest "left coast" store.
Photo from Wikipedia / "Nandaro"
West Sunflower Avenue and Crystal Court Drive
Costa Mesa, California
A circa-2012 view of New Jersey's MEADOWLANDS-AMERICAN DREAM mega mall. Under construction since September 2004, its grand opening was supposed to have taken place in 2007, but was delayed for 12 years. In the meantime, four owners attempted to complete the project, resulting in three official name changes.
Photo from Wikipedia / "Millertime83"
Photo from http://www.madridxanadu.com
A rendering from 2003 shows the original concept for the MEADOWLANDS XANADU mall.
Drawing from http://meadowlandsmills.com (website on Internet Archive Wayback Machine)
A Mills-commissioned model of New Jersey's prospective Shoppertainment complex.
Photo from http://www.xanadumeadowlandsnj.com (website on Internet Archive Wayback Machine)
Photo from http://www.gea-pllc.com
Drawing from http://www.xanadumeadowlandsnj.com (website on Internet Archive Wayback Machine)
Izod Center is one of three Meadowlands venues that predate the adjacent mega mall. The building opened, as the Brendan Byrne Arena, in July 1981 and was rechristened Continental Airlines Arena in January 1996. Its present name was bestowed in October 2007. The facility closed in April 2015.
Photo from Wikipedia / "RyanOnWikipedia"
The Bergen Ballpark, which was supposed to have housed the proposed Bergen Cliff Hawks minor league baseball team. This project was dropped from the final MEADOWLANDS XANADU plan in April 2009.
Drawing from Wikipedia / "JaMikePA"
Another pre-mall structure was Giants Stadium, which is seen on the right. It was completed in October 1976 and knocked down in summer 2010. As in cities such as Atlanta, Seattle and Cincinnati, a structurally-sound sports bowl was replaced by a new -and unneeded- facility...while the original structure had not even been paid for. In the case of Giants Stadium, New Jersey taxpayers were saddled with paying off the 110 million dollar debt.
Photo from Wikipedia / "Gregory J. Kingsley"
With that rant out of the way, we continue our New Jersey mega mall coverage. In the early 2000s, the future facility was being promoted as MEADOWLANDS XANADU.
Graphic from http://www.xanadumeadowlandsnj.com (website on Internet Archive Wayback Machine)
This trademark was used between May 2010 and April 2011.
Graphic from http://visitmeadowlands.com
A new name and logo were introduced in May 2011. The proposed facility would be known as AMERICAN DREAM MEADOWLANDS.
Graphic from www.americandream.com
A fourth logo was created in 2017. The mega mall would be promoted, henceforth, as AMERICAN DREAM.
Graphic from www.americandream.com
A view of the concourse in what was originally referred to as The Fashion District, then The Koi Court and -finally- The Avenue. Canada's Triple Five Corporation, who built Canada's WEST EDMONTON MALL and Minnesota's MALL OF AMERICA, bought the AMERICAN DREAM project in May 2011. They gutted its interior, removing much of what is seen here.
Photo from http://visitmeadowlands.com
An exterior rendering of the AMERICAN DREAM mega mall. Its Nickelodeon Universe indoor amusement park and The Rink ice skating facility became the first operational tenants in October 2019.
Drawing from www.americandream.com
Route 120 and Road D
Bergen County (Borough of East Rutherford), New Jersey












































